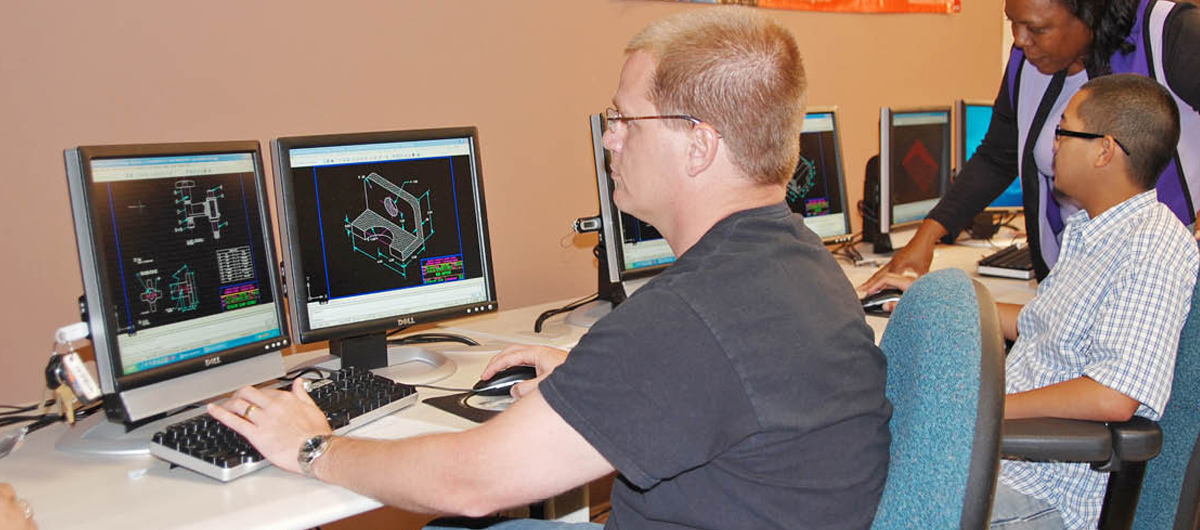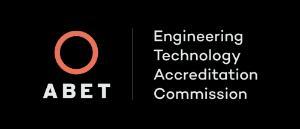Drafting and Design Engineering Technology – Computer-Aided Drafting

About the Program
The mission of the Drafting and Design Engineering Technology—Computer Aided Drafting program is to provide the most current technical training in Architectural or Engineering Design Drafting disciplines.
AWARD TYPES: Associate in Science, Certificate Level 1
AREA OF STUDY: Construction Industry & Manufacturing
Degrees and Certificates
Learn more about the Degrees and Certificates offered by this program by visiting the HCC Catalog.
View Degrees & Certificates by ProgramStudents will be able to:
Produce technical drawings using geometric construction techniques.
Apply dimensional concepts, in accordance with industry standards, in the production of technical drawings that are of the appropriate scale and proportion.

Identify, analyze, and categorize complex twodimensional models and three-dimensional models in the planning of a drawing solution.

Utilize computer-aided design software in the production of civil, electrical, mechanical, or architectural drawings.

Demonstrate knowledge of design industry standards in the production of civil, electrical, mechanical, or architectural drawings.

The ability to function effectively as a member of a technical team.
Student Outcomes
Upon graduation students will have achieved the following outcomes in support of ABET accreditation. For associate degree programs, these student outcomes must include, but are not limited to, the following:
(1) an ability to apply knowledge, techniques, skills and modern tools of mathematics, science, engineering, and technology to solve well-defined engineering problems appropriate to the discipline;

(2) an ability to design solutions for well-defined technical problems and assist with the engineering design of systems, components, or processes appropriate to the discipline;

(3) an ability to apply written, oral, and graphical communication in well-defined technical and non-technical environments; and an ability to identify and use appropriate technical literature;

(4) an ability to conduct standard tests, measurements, and experiments and to analyze and interpret the results; and

(5) an ability to function effectively as a member of a technical team.
Program Information
General Requirements
The Drafting and Design Engineering Technology—Computer-Aided Drafted program offers the technical training necessary for students choosing a drafting/design career in the fields of architecture, construction, manufacturing, and engineering. This program provides a strong academic and technical base, giving the graduate the needed skills and knowledge for immediate employment and the foundation for professional growth. It also provides professional growth for the experienced drafter/designer needing academic enrichment and knowledge of computer-aided drafting technology.
Advanced placement credit (21 credit hours max) is available to students who can provide written documentation of a minimum of two years, continuous related industry experience within the past ten years. This advanced placement credit is awarded after the student completes 9 semester hours at HCC.
This program provides a strong academic and technical base, giving the graduate the needed skills and knowledge for immediate employment and the foundation for professional growth. It also provides professional growth for the experienced drafter/designer needing academic enrichment and knowledge of computer-aided drafting technology.
Advanced placement credit (21 credit hours max) is available to students who can provide written documentation of a minimum of two years, continuous related industry experience within the past ten years. This advanced placement credit is awarded after the student completes 9 semester hours at HCC.
The Texas Higher Education Coordinating Board (THECB) allows students to earn only one AAS in Drafting and Design Engineering Technology—Computer-Aided Drafting. Students must choose one of the following four specializations: General Computer-Aided Design Drafting, Building Design Drafting, Mechanical Design, ELECTRO-MECHANICAL DESIGN or Piping Design Drafting.
Likewise the THECB allows students to earn only one Certificate in Computer-Aided Drafting. Students must choose from one of the following five specializations: Computer-Aided Drafting-General Drafting, Architectural Drafting, Civil Drafting, Machine Drafting, ELECTRO-MECHANICAL DRAFTING or Pipe Drafting.
In addition, please note that a student may only earn one Occupational Skills Award (OSA) per academic year.
TSI testing required prior to first enrollment for all AAS degrees and Level II certificates.
Program Educational Objectives
- Interpret/communicate data: Selects and analyzes information and communicates the results to others using oral, written, graphical, pictorial, or multi-media methods.
- Monitors and corrects performance: Distinguishes trends, predicts impact of actions on system operations, diagnoses deviations in the function of a system, organization, and takes necessary action to correct performance.
- Design/improve systems: Prevents, identifies, or solves problems in machines, computers, and other technologies.
- Creative thinking: Uses imagination freely, combines ideas or information in new ways, makes connections between seemingly unrelated ideas, and reshapes goals in ways that reveal new possibilities.
- Students will be presented with an engineering or architectural problem for which they will be required to design solution.
- Based on known trends and their creativity, each student will be responsible designing a solution and diagnose deviations and solve problems in the function of the design and take actions necessary to improve on and correct performance.
- Evaluation of these skills will be based on the creativity, functionality and efficiency of the project design.
Enrollment and Graduation Data
| Academic Year | # of Graduates | # of Majors |
|---|---|---|
| 2016-2017 | 63 | 634 |
| 2017-2018 | 56 | 484 |
| 2018-2019 | 45 | 453 |
| 2019-2020 | 43 | 403 |
| 2020-2021 | 13 | 205 |
| Total | 220 Gradutes | 2,179 Majors |
Employment
There are 1,670 Electrical Drafters,1,974 Mechanical Drafters, 4,312 Architectural Drafters,and 4,312 Civil Drafters employed In the Greater Houston Area. These numbers are expected to increase from 2.9- 5.6% over the next four years.
- Median Wages - $23.98-32.09 hourly, $50,000-67,000 annually
Accreditation
The AAS in Drafting and Design Engineering Technology —Computer Aided Drafting is accredited by the Engineering Technology Accreditation Commission of ABET, www.abet.org

Marketable Skills
Learn more about the marketable skills—skills valued by employers that can be applied in variety of work settings—so you can communicate these to potential employers. Click on the relevant award title below to see descriptions of marketable skills for that area.
Drafting & Design Engineering Technology - Computer-Aided Drafting – Mechanical Specialization, C1
Drafting & Design Engineering Technology - Computer-Aided Drafting – Civil Specialization, C1
Drafting & Design Engineering Technology - Computer-Aided Drafting – Civil Specialization, A.A.S.
Drafting & Design Engineering Technology - Computer-Aided Drafting – Electrical Specialization, C1
Drafting & Design Engineering Technology - Computer-Aided Drafting – General, C1
Drafting & Design Engineering Technology - Computer-Aided Drafting – General, A.A.S.
Drafting & Design Engineering Technology - Computer-Aided Drafting – Pipe Specialization, C1
Drafting & Design Engineering Technology - Computer-Aided Drafting – Pipe Specialization, A.A.S.
Career Opportunities
Explore real-time labor market data on occupations you may pursue post-graduation, offering insight into career opportunities, potential earnings, and job demand in the Greater Houston region.
For more in-depth information about this career and other career pathways, visit Career Coach.
Resources
Search for a Drafting & Design Engineering Technology Professor or request more information
Get in touch
Minh Pham
Drafting and Design Engineering Technology—Computer-Aided Drafting
Hours of Operation: Mon.-Fri. 8am-5pm
